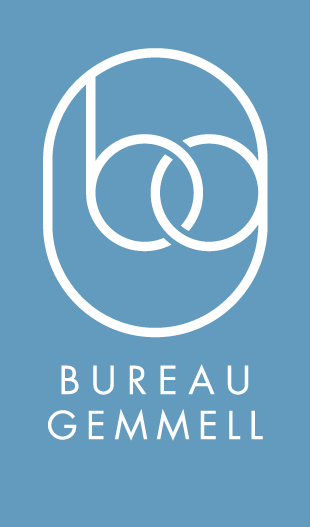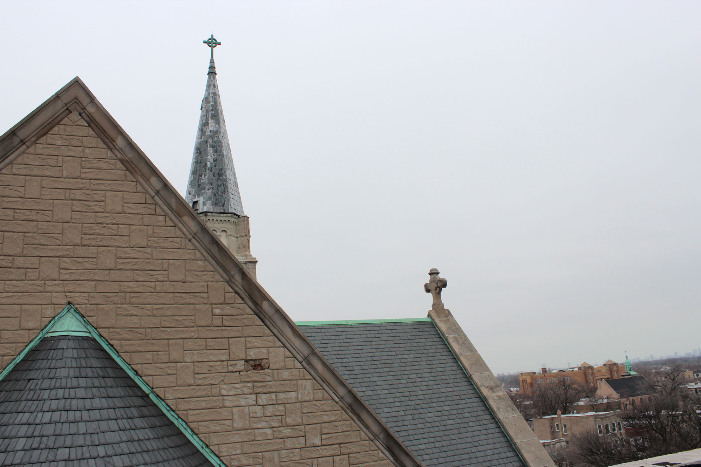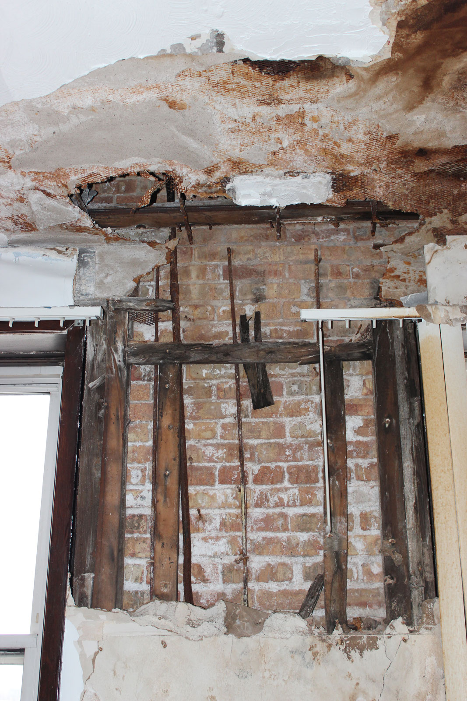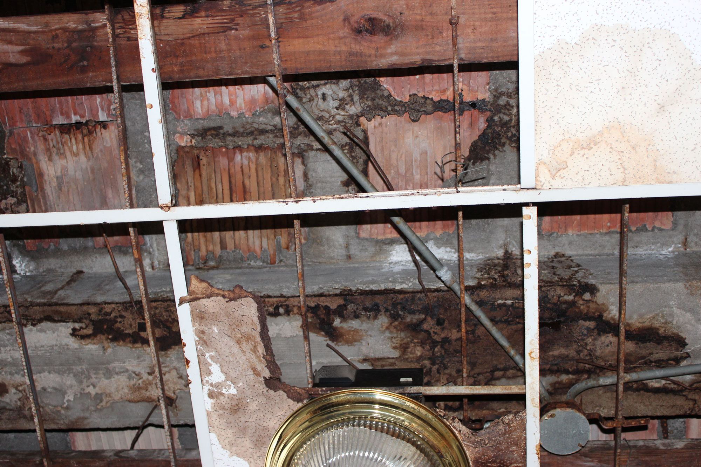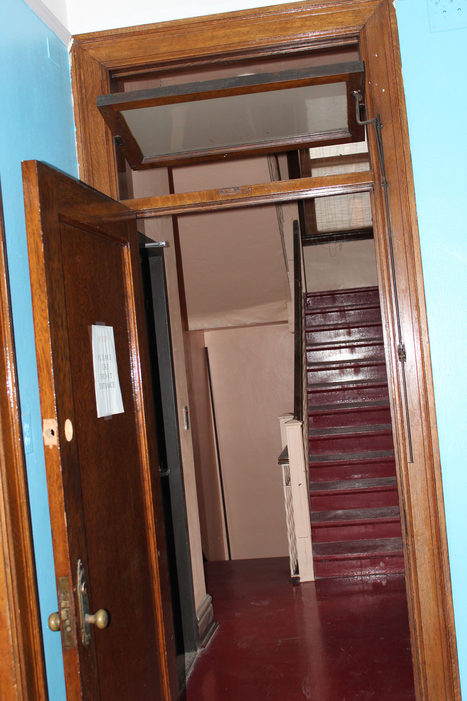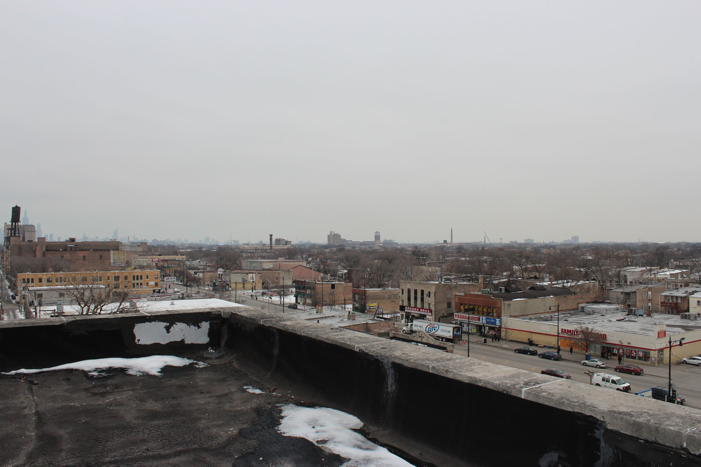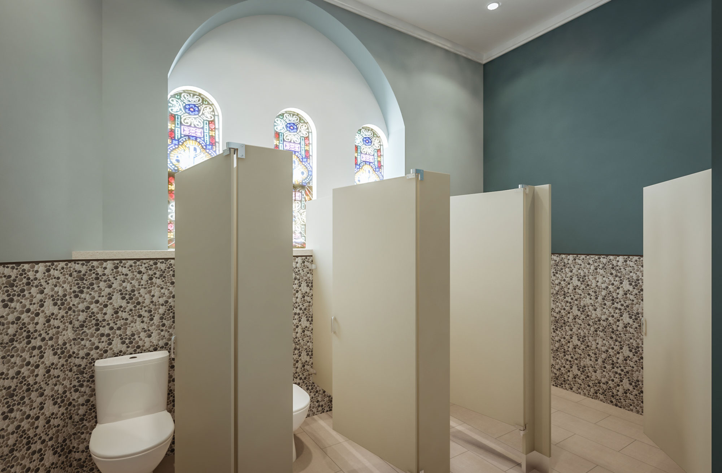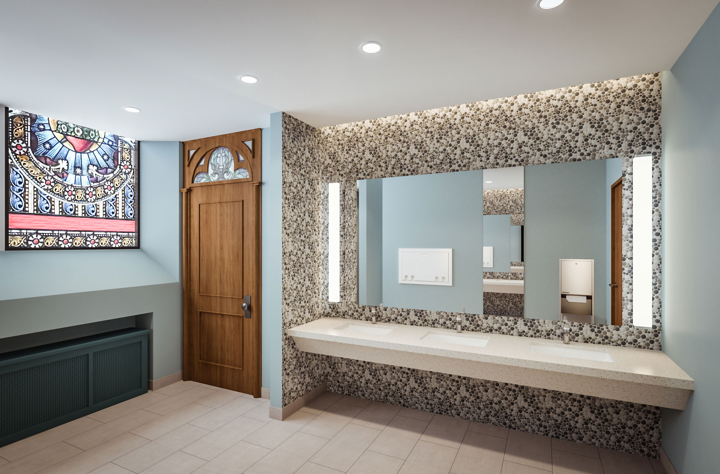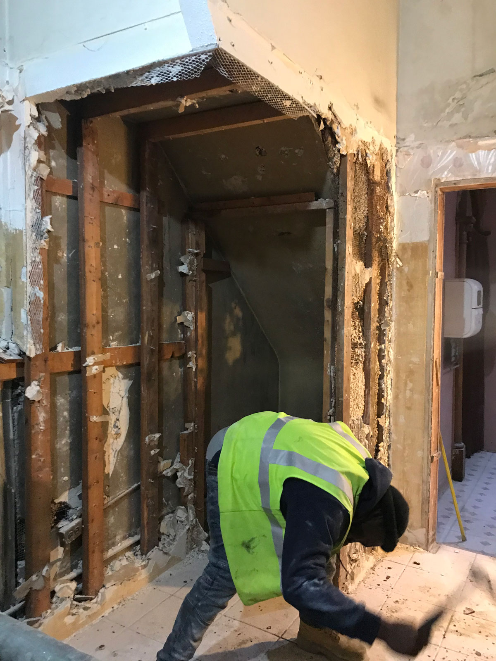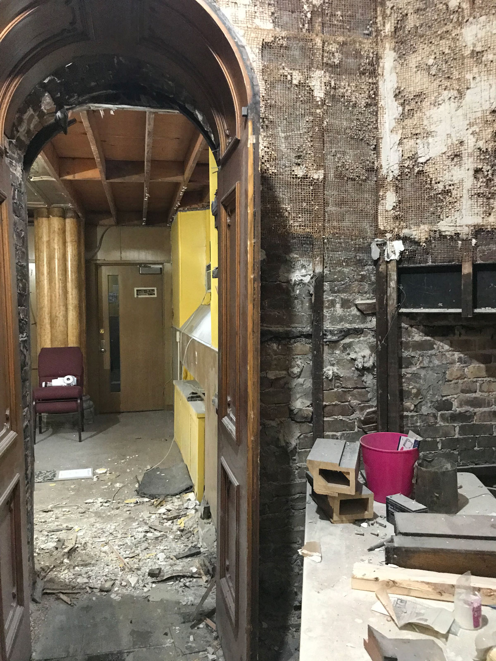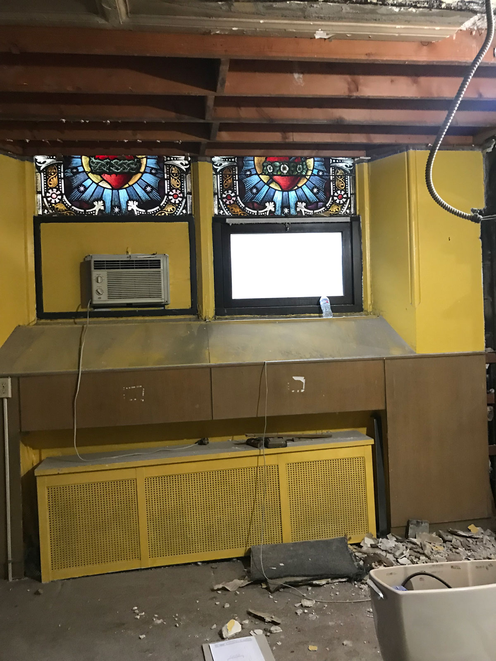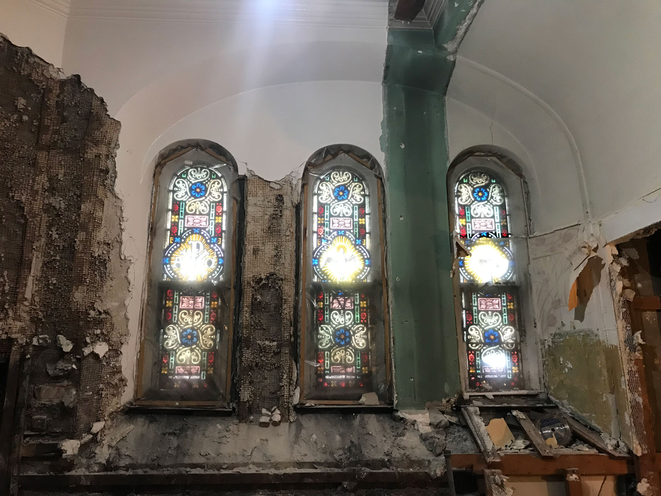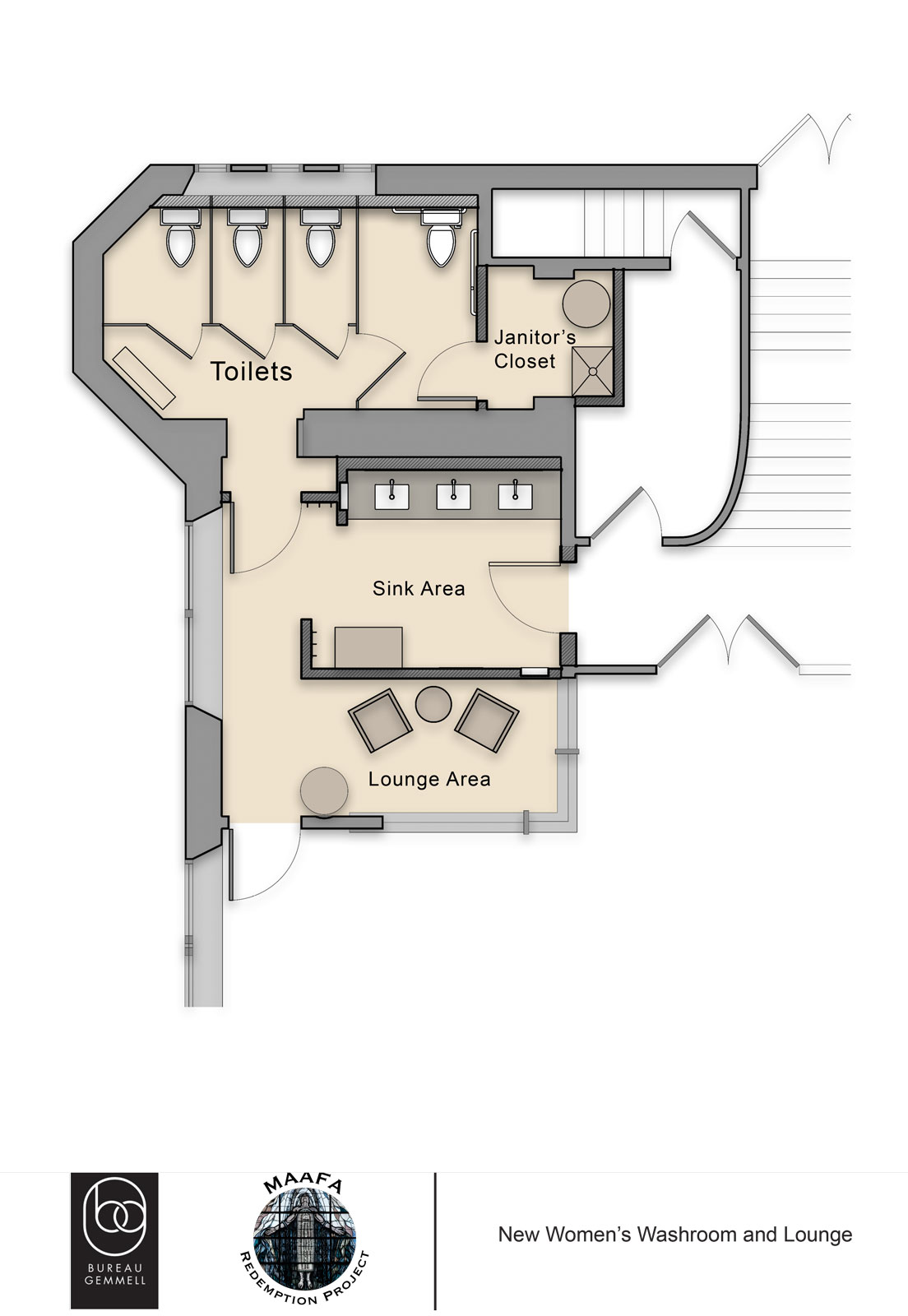North Park Elementary School
Intimate Spaces, Listening, Pedagogy Uncovered
Working in consort with the architects of record, Jonathan Splitt Architects, Bureau Gemmell is providing classroom planning; public space programming and design; and overall interior design services for the renovation of this elementary school. Working closely with the faculty and staff to support and reveal the passion for education evident in the school the design started, as always, with listening to the experts – the teachers and administration. Every square foot is being analyzed to maximize the potential of the building. The first phase of the work is slated to be complete in 2020 with subsequent phases being done during term breaks.
Black Box Acting Studio
Pushing Boundaries, Loud Control, Actor's Speakeasy
The transformation of an empty ground-floor commercial space into an intense acting studio. The clients were embarking on an ambitious business expansion, which led to an open and enlightening dialogue between architect and client. Design input extended to artwork, graphic design, marketing material, and brand identity. A close collaboration with the contractor was essential to meet the tight budget and construction schedule. Bureau Gemmell’s egoless approach allowed the essence of the project to remain so that the client’s vision could be realized. Special attention was needed to control traffic noise from the busy street outside and ensure noise did not transfer from inside the studio to the condominium units above. Bold but pragmatic materials and thoughtful attention to detail solved the technical challenges.
(Work completed while with Perimeter Architects)
Photos by Georgi Ivanov
MAAFA Redemption Projects
Life-Changing, Social Justice, Community Impact
An ongoing collaboration with this West Side institution ranges from assisting in curriculum development; feasibility planning; visioning; and architectural design. Bureau Gemmell provides capital asset assessment and small project identification to support the skills training program for this residential work-force development program.
22 North Kildare – 22K Business Incubator
The renovation of the building to house office and meeting space for the not for profit is scaffolded by complementary programs and reinforces the core mission of the MAAFA Redemption Project to be the change-agent in the community. The capital investment to renovate the building fully will be done in stages. The renovation plans are being created with the skill-set and training arc of the men in the MAAFA work force development program in mind.
Bathroom Renovation
The 2019 cohort of MAAFA men took on the challenge of renovating the women's bathrooms. A project long desired within the Church, the drawings and site supervision were created in order to support the level of expertise within the group and the leadership. Much of the work was performed by the men of MAAFA.
Photography and Art Installations
Pop up art shows help build enthusiasm for the potential of future projects and to connect with funders. Poetry readings, dance and music performance and photography exhibitions are on-going within the spaces while they are being renovated and tested.
New Mount Pilgrim Missionary Baptist
Transformational, Inspired, Scalable
Led by the charismatic and inspiring pastor, Rev. Dr. Marshall Elijah Hatch, NMP is an anchor institution in the West Garfield neighbourhood. The scope of services Bureau Gemmell has been providing the church since 2015 has ranged from a bathroom renovation; graphic design; research; art show design and coordination; event planning; master planning; re-finance application administration; site design; strategic planning; and conceptual design. The range of services and the length of relationship is indicative of Bureau Gemmell's flexibility and responsiveness. Highlighted projects include the MAC community arts centre and the Sankofa Peace window.
MAC – MAAFA Arts Center
This stimulating project involves a grand project to convert an existing abandoned Episcopal Church into a community arts center. Turning this empty building into a vibrant, self-sustaining social enterprise encapsulates the work Bureau Gemmell was founded to execute. A robust economic and real estate analysis coupled with a dynamic community engagement process will be completed prior to the design process moving beyond the basic visioning. The center is already hosting pop up photography shows, dance performances, poetry recitals and concerts. The building is a skills development lab for the men of the MAAFA Redemption Project. The project touches on all the reason Lynsey loves the practice of Architecture. The building has such potential, the proportions, acoustics and feel of the sanctuary are exquisite but it is dormant and in need of attention. The technical challenges of stabilizing the masonry, creating accessibility, adding an efficient and sustainable heating and cooling system, and crafting an addition will be satisfying. Equally, the mission of the MAC to bring the Arts, early-childhood development, a coffee shop, a recording studio, and a safe and rousing space for the community is so fundamental to the community self-worth and continuity.
Sankofa Peace Window
The window completes the trilogy of windows within the sanctuary. The first window was installed in 1993; the north-facing rose window is an homage to the Great Migration, when many African-Americans came to Chicago from the rural South. The second was installed in 2000; the eastern window became a portrayal of the slave trade with a ship, personified as Christ rising above the Atlantic, his shackled arms outstretched. The congregation calls it the MAAFA Remembrance, a Swahili term meaning "unspeakable horror." The artwork is by the famed African-American artist and illustrator, Tom Feelings from his Middle Passage series. The last window project was launched in 2017 as a youth-based project working to transform the neighborhood through art. The final designs were developed and refined by stain glass artisans Botti Studio of Architectural Arts Inc. and was installed in February 2019.
The west window has been dubbed the Sankofa Peace window. Sankofa is an African word from the Ashanti people in Ghana. Translated literally it means "it is not wrong to fetch what is at risk of being left behind". The bird has its head turned backwards whilst its feet face forward carrying a precious egg in its mouth. The icon of the bird has been adopted as an important symbol in the African-American and African Diaspora context. The twenty-five foot diameter fabulous and profound art is a call to action. The likenesses of the four girls who died in the 1963 bombing of the 16th Street Baptist Church bombing in Birmingham, Alabama (Addie Mae Collins, Cynthia Wesley, Carole Robertson, Carol Denise McNair) occupy the top of the window. At the bottom are public picture likenesses of contemporary violence victims, Derion Albert, Hadiya Pendleton, Blair Holt, Demetrius Griffin III, and LaQuan McDonald. Their stories represent the suffering that the community bears when an innocent life is taken. The center of the window illustrates Jesus Christ leading children back to an African Village Estate of the Heavenly Father at sunset as a sign of hope and salvation. The Sankofa bird resides in the top, signifying that the way forward is found in remembering the past and reclaiming the values of faith, love, and child-centered community.
PRESS:
https://wbbm780.radio.com/stained-glass-sankofa-peace-window-west-side-church
https://chicago.cbslocal.com/2019/02/14/chicago-peace-window-sankofa-violence-shootings-church/
Erie Luxury Condominiums
Chicago Beyond
Brand Identity, Maximizing Impact
Visioning exercise to help a not-for-profit imagine the possibilities for their office space. Chicago Beyond was anticipating staff growth and recognizing that their current office set up was not conducive to their office culture and work practices. However, a full-scale office renovation was not possible under their lease nor within their budget. Listening to their needs and helping them articulate what they wanted was done through images and narratives. Ultimately, a light touch renovation including colour palette, signage, lighting and furniture recommendations were provided. This staging of capital investment allowed them to get to the next stage of their growth as a company.
Cornell University
Law School Master Plan, Ithaca, NY
Cape Horn Group
Interior Renovation, Chicago, IL
General Services Administration
Classroom & Administration Buildings, Confidential Location
General Services Administration
Dining Room & Kitchen, Confidential Location
IIT McCormick Student Center
in association with Rem Koolhaas, Chicago, IL
First Presbyterian Church
New Sanctuary and Renovation, Deerfield, IL
ACT Charter School
Test Fits and Feasibility Studies, Chicago, IL
Sterling Bay Development
Feasibility Study
Namaste Charter School
Chicago, IL
Dominican University
Science Building, River Forest, IL
Chicago Department of Streets and Sanitation
Dispatch and Administration Building, Chicago, IL (LEED Gold)
Aberdeen & Lake Condominium & Office Development
Chicago, IL
Near North Montessori
Cutting-edge STEAM, Craft, Domestic
As part of an addition project being executed by Ross Barney Architects, Bureau Gemmell is working with faculty and administration to fit out the new Innovation Suite. A brand-new environment for the school it takes a core component of the curriculum and brings art, technology, craft, mathematics, robotics into one area. The final design will have to balance the messy and wet; the dry and precise and allow the teachers to test out new modes of teaching. The project is intended to utilize as many of the existing furniture elements as possible and allow the faculty and students to use the room itself as a lab. Subsequent phases may include the addition of custom or fixed casework as opportunities and attitudes become more formalized.
General Services Administration
Childcare Centre, Confidential Location (LEED Silver)
Wabash College, Hayes Hall
Crawfordsville, Indiana
Wabash College, Goodridge Hall
Crawfordsville, IN
Mercy Housing
Illinois Apartments, Aurora, IL
Sankofa Village Wellness Center
A project more than 15 years in the making. Bureau Gemmell was thrilled to have played a part in helping to set the stage for this project back in 2020 and to now be partnering with Moody Nolan to deliver this important project for the community of West Garfield Park. The design hinges on the concept of “no wrong door“ where wellness is understood to be a continuum and approached from many angles. Anchor tenants and service providers housed within the building include Rush University Medical Center, Erie Family Health Center, the YMCA of Metropolitan Chicago, West Side United, the Leaders Network Credit Union, and the Garfield Park Rite to Wellness Collaborative. Wellness is not simply access to compassionate medical care but also physical and financial fitness; mental and family health; and community resiliency—the mix of tenants in the building will be addressing these identified community needs under one roof. The design celebrates spaces for collaboration and opportunities to step outside, either for clinicians to have respite or for patients to experience therapeutic gardens or the community room to open out onto a roof patio. A rooftop farm not only provides opportunities for employment but embeds the connection between fresh, nutritious food with health.
The Sankofa Village Wellness Center is the anchor development of the Sankofa Wellness Village, a finalist for the Chicago Prize. The project will be delivered by the Community Builders in partnership with the MAAFA Redemption Project and the Garfield Park Rite to Wellness Collaborative. Bureau Gemmell’s long term client the MAAFA Redemption Project’s MAAFA Center for Arts and Activism also sits within the Village.
Architect of Record, Moody Nolan
Consulting architect, New Office
Press
1516 W Carroll v2.0
To be invited back to renovate a building for the second time with the same client is beyond gratifying and satisfying. Working with the same team from LG Construction has led to seamless communication and we look forward to starting construction in Q3 2022. The successes of the previous renovations have been preserved and expanded with increased shared public space, both indoor and outdoor. The history and the aesthetic of the original renovation still resonate in the design, and the opportunities to reveal the 1930’s construction are seized. The addition of a restaurant and food innovation business reinforces the farm operations and allows the building to operate as a true food ecosystem. The new program also includes a retail space for coffee, floral and book sales; a dedicated floral design studio; and an expanded farm studio to support harvest management and apothecary product development. Farm operations are now truly year-round with the addition of rooftop greenhouses which will serve as lanterns revealing the farm operations from the street. The new building scope includes an expanded 2nd floor within the double height space of the original warehouse area, enlarged operable windows and new vertical circulation.
Consulting architect, New Office
Interior Design, Warren Aftahi & Meg McMorrow
The MAC
The former St. Barnabus Episcopal Church and the attached church hall are currently the headquarters for the MAAFA Redemption Project, a residential gun violence prevention and workforce development program. The MAC will continue to house this important work and the renovation preserves and expands upon functions required by the participants, alumni and their life coaches. A thirst for the arts has been identified through community engagement and market studies have revealed that the need is not being met. The MAC will deliver intergenerational arts programming for the community coupled with grassroots activism training and facilitation.
The main sanctuary space will provide flexible arts and instruction spaces; meeting rooms; a break room; new toilets; libraries for adults and children; workout space including basketball and weights areas all within the incredible volume of the church and side aisles. Movie screenings, spoken word and musical performances, dance classes and engagement parties can all happen here. The underutilized and poorly maintained rear building will become an event space. A space like no other in the neighborhood, the Relic will provide covered open-air space to showcase the talents of the neighborhood and beyond.
The MAC sits with the Sankofa Wellness Village, a finalist for the Chicago Prize. Bureau Gemmell is partnering with Moody Nolan to design the Sankofa Village Wellness Center, the catalytic development planned for the corner of Madison and Kildare.
Consulting Architect: New Office
North Park Elementary School
Working in consort with the architects of record, Jonathan Splitt Architects, Bureau Gemmell provided classroom planning; public space programming and design; and overall interior design services for the renovation of this elementary school. Working closely with the faculty and staff to support and reveal the passion for education evident in the school, the design started, as always, with listening to the experts–the teachers, the students and administration. Every square foot was analysed to maximize the potential of the building. Through careful millwork design and space planning, opportunities for learning and collaborating happen within and outside the classrooms. The first phase of the work was completed in 2020 and by deferring subsequent phases the school was able to operate in person safely during the height of the COVID-19 pandemic. An opportunity to build on the successes from the 2020 phase informed the 2021 construction. Scope was expanded to include a new art studio with a long-planned pottery kiln; a donor wall and exterior upgrades including a dramatic mural and signage.
Photos by Mike Schwartz
Video by Chuba Creative
New Mount Pilgrim Master Plan
One of Bureau Gemmell’s first completed projects was a bathroom renovation for NMP—a client known and respected for nearly a decade. A road map for capital investment vetted against mission reinforcement has been developed. The congregation’s footprint of influence extends beyond the physical campus. Recent investments continue to establish a positive and peaceful zone along Washington Boulevard. The master planning, massing concepts, partner exploration and program vetting for a Wellness Center on Madison Street done by Bureau Gemmell on behalf of NMP has borne fruit, as the Sankofa Village Wellness Center is now in Schematic Design. The first phase of the Sankofa Community Zone was completed in the summer of 2022—the running track and basketball court are in constant use. Funding and execution of the landscaping including a seniors’ garden and the mural are anticipated.
Drone photography by Worsom Robinson
1516 West Carroll v1.0
Collaboration, Renovation, Innovation, Continuation
A client-architect collaboration now spanning five years. A flexible and nimble design process for a first-of-its-kind business. The essential quality of existing structure informed the final design. As the businesses continue to evolve, the building is thriving.
A renovation of an existing two-story brick office building and warehouse to accommodate the headquarters of The Roof Crop, Omni Ecosystems, and Runner Collective, as well as not-for-profits Pilot Light and Urban Habitat Chicago. The driving force of the project was the installation of the innovative Omni Meadow Mix over the warehouse to create an urban rooftop farm. The Roof Crop grows clean produce and offers same-day delivery with minimal environmental impact—a truly farm-to-table experience.
The inherent logic of the building was exploited to provide a variety of growing settings from different soil depths, vertical growing surfaces, and indoor growing rooms. The aesthetic of the Kinzie Industrial Corridor informed the design decisions and allowed flexibility for each tenant to create their own environment. A shared open office and event space on the second floor has access to a rooftop deck and the break room, with downtown views to the east and the farm above. As the businesses have continued to expand and advance the produce processing rooms have been adapted to accommodate honey, floral arrangements, seed harvesting, botanical drying and soap making.
(Work was started while with Perimeter Architects)
Photos by Mike Schwartz
Wakanda House
Dubbed Wakanda House, this abandoned 3-flat will become the third residence for the MAAFA Redemption Project. It will be dedicated to alumni housing thereby supporting the ongoing mentorship and community influence of the MAAFA men. The project is part of the continuum of capital investment New Mount Pilgrim and MAAFA are making in West Garfield Park and will help to stabilize the block. The design preserves existing framing but re-orients the plan to put public function closer to Washington Boulevard, bedrooms within the middle and creates a dining room off the kitchen. Consistent with the identity work of MAAFA, the interior palette draws inspiration from Kente cloth and the color structure used in Ryan Coogler’s 2018 film Black Panther.
It Takes a Village
Bureau Gemmell provided grant application support to ITAV as they pursued funding for a new early learning center in Bronzeville. In a very short time frame, we distilled information from a feasibility report prepared by the Illinois Facility Fund and created floor plans, a site plan, and conceptual renderings exploring the potential of this existing 2-story building on the campus of a former high school. Working with passionate educators and change agents like It Takes a Village fuels our work. We are keeping our fingers crossed for a successful grant award and moving into the next phase of design.
Consulting architect, New Office
Sankofa Wellness Village
Serving as a co-lead for the MAC, Bureau Gemmell helped shape the graphic identity for the Chicago Prize Submission, provided diagrams, maps and graphic content, editorial support and assisted with the project management of the application. A true team effort with the other project leads and the Garfield Park Rite to Wellness Collaborative, we are hopeful for success winning the Prize but are grateful for all we learned in the process.
The Sankofa Wellness Village is a series of interconnected capital projects and social enterprises along the Madison Pulaski commercial corridor that will create safe, comfortable, community informed and owned, culturally empowering services that provide residents with access to trusted spaces and services aimed to improve community well-being, wealth and, over time, elevate life expectancy. The projects include the Sankofa Village Wellness Center (SVWC) a 60,000 sq foot facility housing health, recreation, and wealth building programs, the MAAFA Center for Arts and Activism (the MAC), a residential leadership and workforce development program and arts center, the K Entrepreneurship Development Hub, a business incubator and accelerator, and the Community Grocer Initiative, a community-led effort to bring new grocers and healthy food to West Garfield Park.
Press
Macon HQ
There’s a commonly held belief that the relationship between contractor and architect is adversarial. Bureau Gemmell strongly disputes this and felt incredibly gratified to be asked to design the headquarters for a general contractor with whom they had just completed a project.
Since Macon were self-performing and had high standards of workmanship, we were able to efficiently work through multiple designs and details. We quickly explored multiple locations within the existing building and provided life safety and egress plans for the whole complex during the design phase. Final scope included new entry design, exterior canopy, new window openings and open connecting stair with a skylight for their new second story office space. The interior scope included custom desks and co-working area, new shower room and bathroom, welcome area and gym space with large windows opening to a rooftop patio.
Consulting architect, New Office
