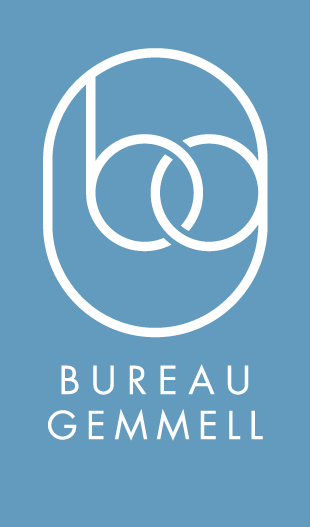Collaboration, Renovation, Innovation, Continuation
A client-architect collaboration now spanning five years. A flexible and nimble design process for a first-of-its-kind business. The essential quality of existing structure informed the final design. As the businesses continue to evolve, the building is thriving.
A renovation of an existing two-story brick office building and warehouse to accommodate the headquarters of The Roof Crop, Omni Ecosystems, and Runner Collective, as well as not-for-profits Pilot Light and Urban Habitat Chicago. The driving force of the project was the installation of the innovative Omni Meadow Mix over the warehouse to create an urban rooftop farm. The Roof Crop grows clean produce and offers same-day delivery with minimal environmental impact—a truly farm-to-table experience.
The inherent logic of the building was exploited to provide a variety of growing settings from different soil depths, vertical growing surfaces, and indoor growing rooms. The aesthetic of the Kinzie Industrial Corridor informed the design decisions and allowed flexibility for each tenant to create their own environment. A shared open office and event space on the second floor has access to a rooftop deck and the break room, with downtown views to the east and the farm above. As the businesses have continued to expand and advance the produce processing rooms have been adapted to accommodate honey, floral arrangements, seed harvesting, botanical drying and soap making.
(Work was started while with Perimeter Architects)
Photos by Mike Schwartz

























