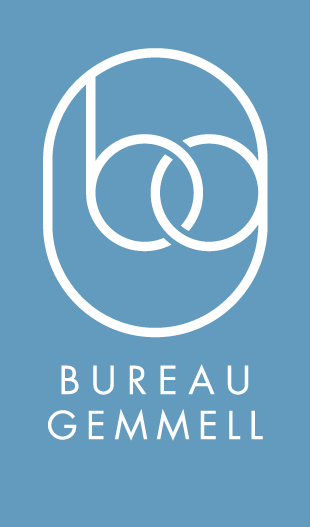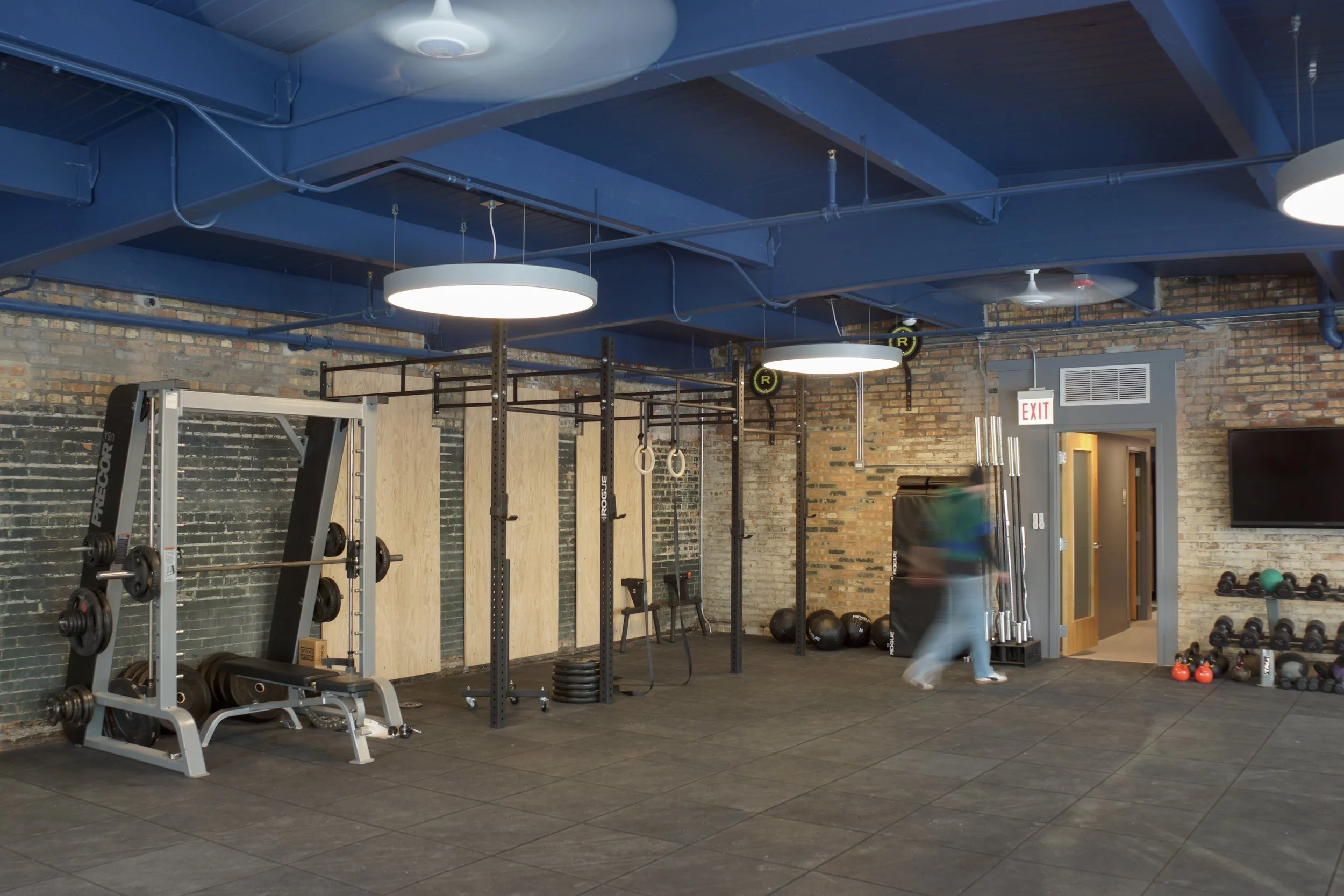There’s a commonly held belief that the relationship between contractor and architect is adversarial. Bureau Gemmell strongly disputes this and felt incredibly gratified to be asked to design the headquarters for a general contractor with whom they had just completed a project.
Since Macon were self-performing and had high standards of workmanship, we were able to efficiently work through multiple designs and details. We quickly explored multiple locations within the existing building and provided life safety and egress plans for the whole complex during the design phase. Final scope included new entry design, exterior canopy, new window openings and open connecting stair with a skylight for their new second story office space. The interior scope included custom desks and co-working area, new shower room and bathroom, welcome area and gym space with large windows opening to a rooftop patio.
Consulting architect, New Office










